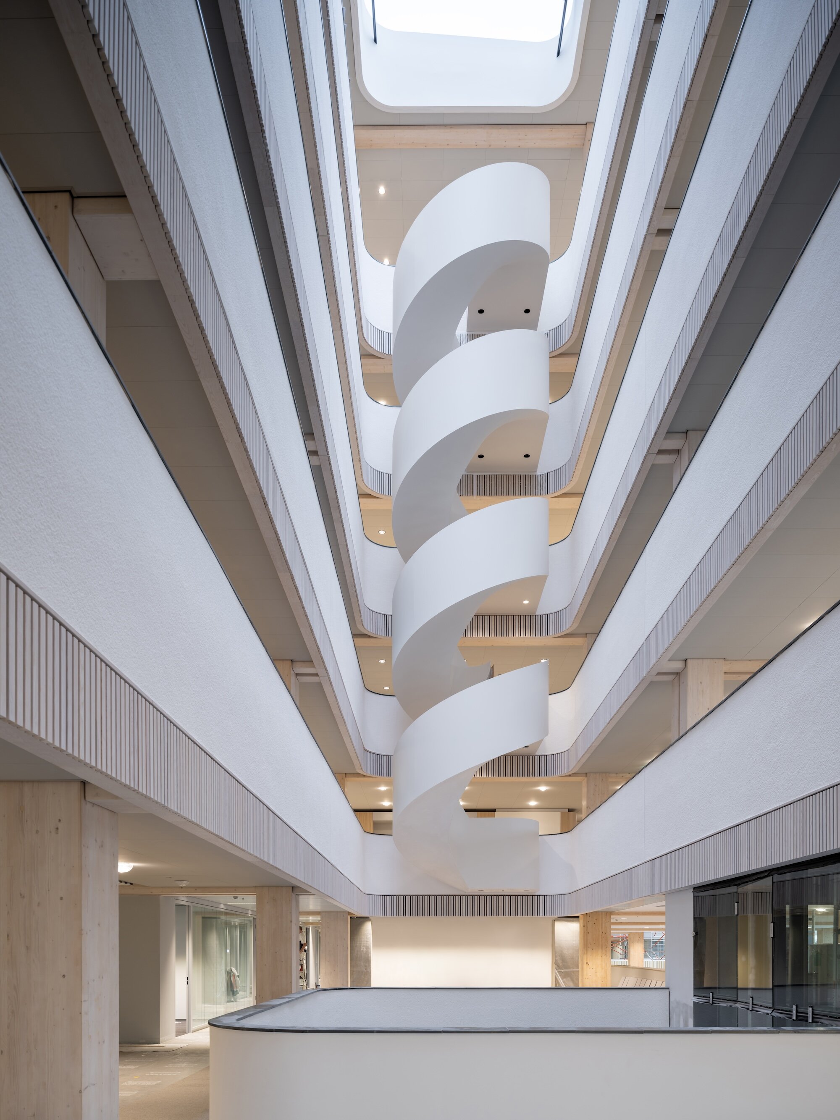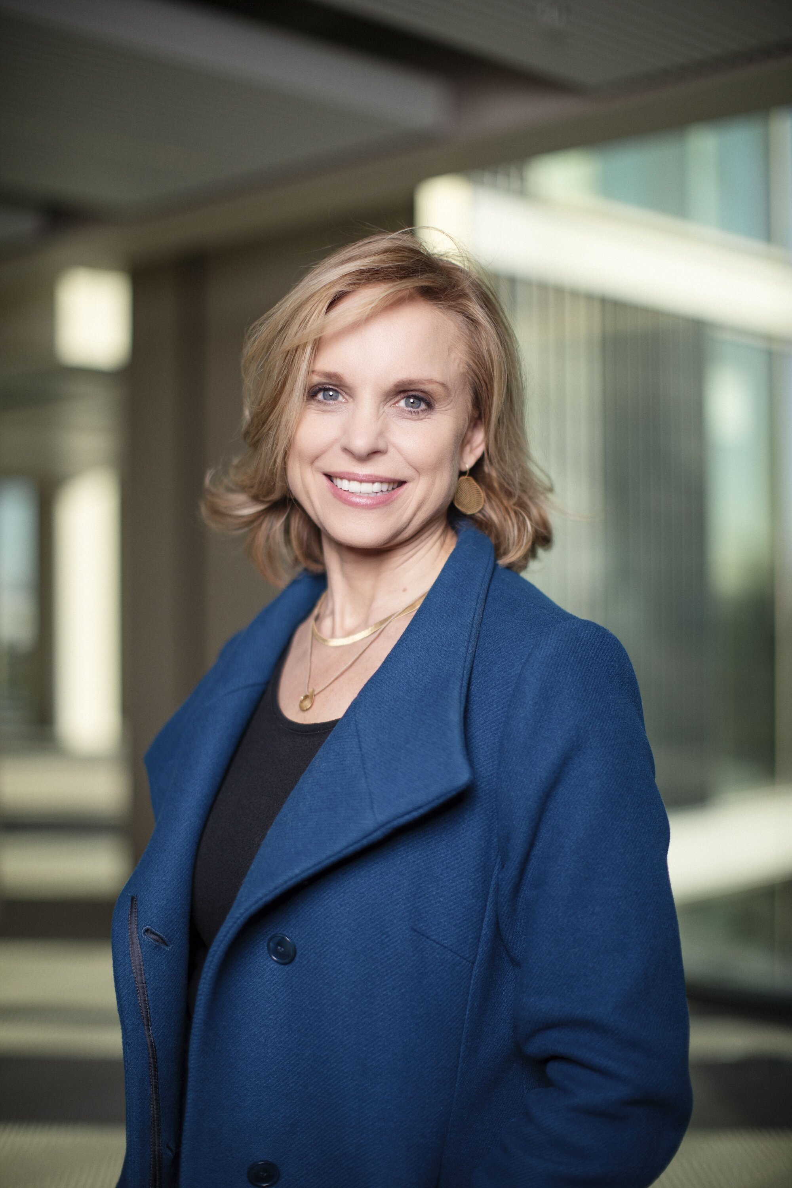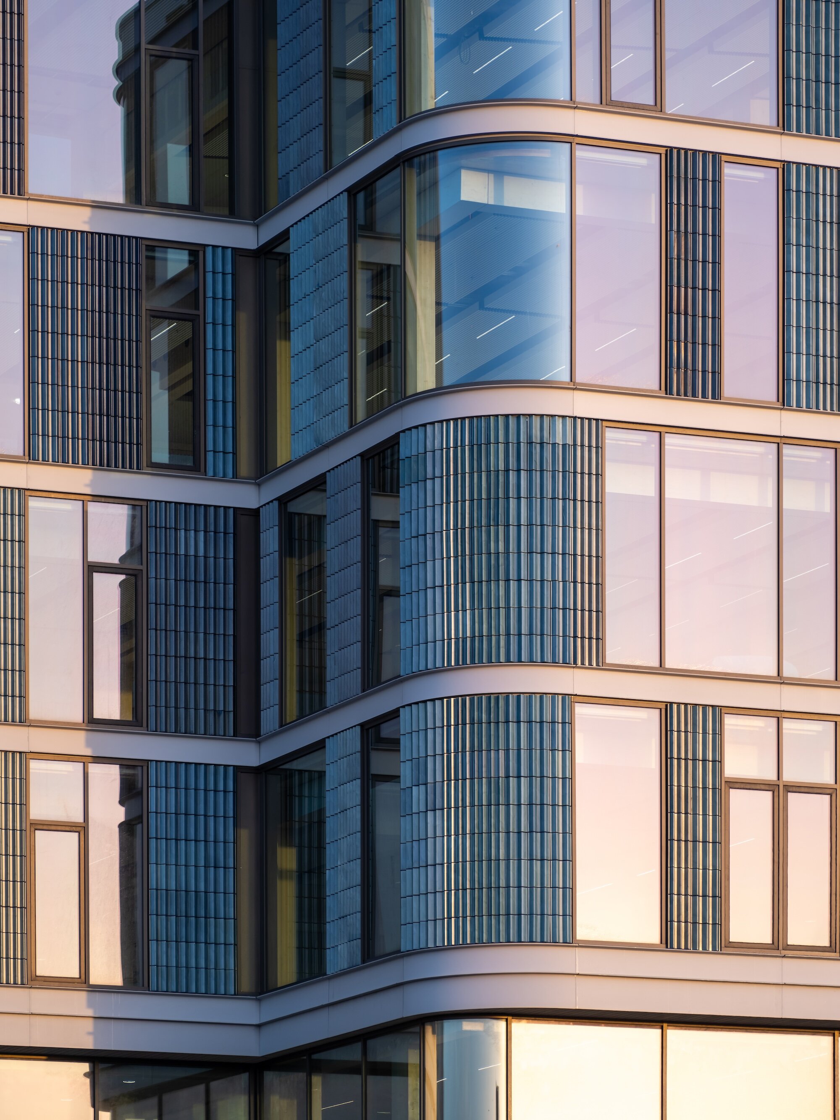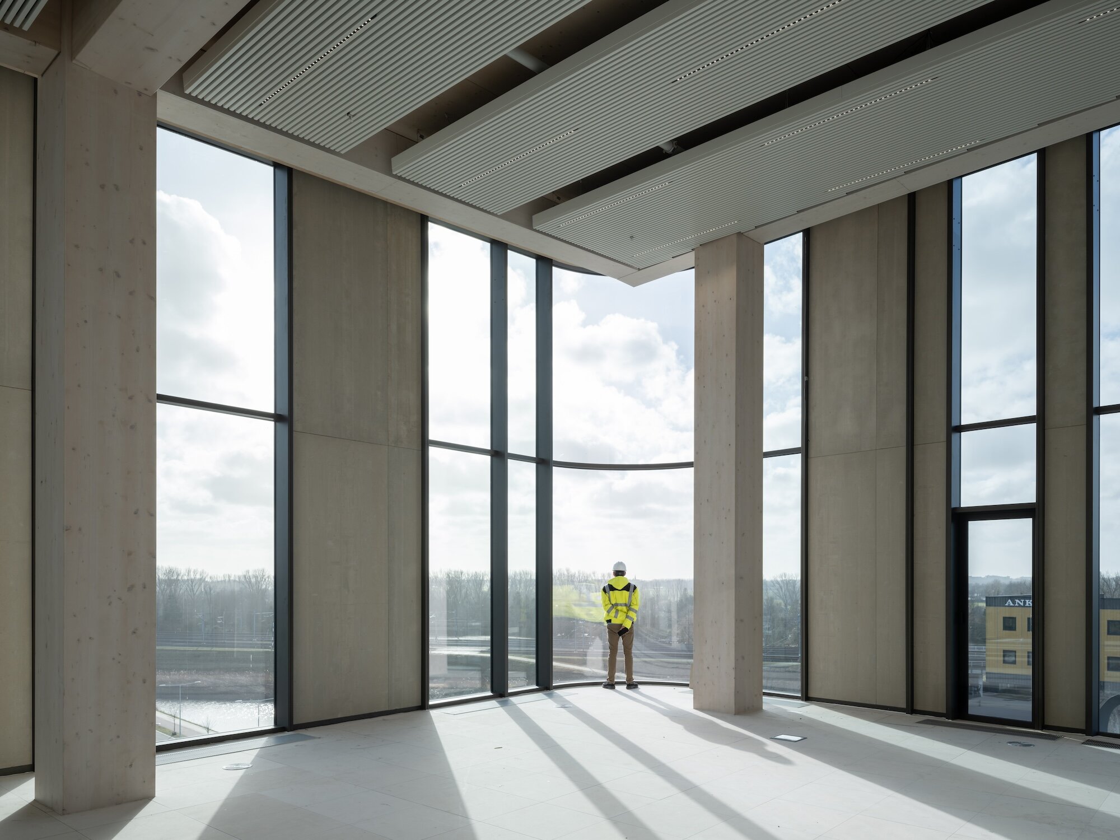Interview
A NEW HOME
for more than 25 media brands
This spring, some 2,000 DPG Media employees will move into the new Mediavaert office in Amsterdam-Duivendrecht. Do Janne Vermeulen of Team V Architecture has been involved in the design and construction process from the very beginning. She took us on a tour of this sustainable and iconic new home for more than 25 media brands.
“DPG Media asked us to design a home for all its titles – a place people want to go to. A place where innovation, creativity and healthy working go hand in hand, where people make things and push the boundaries of their profession, where media comes to life. And a place where brands meet, but where they can also operate independently and maintain their own identity. Mediavaert has seven floors above ground, and each title has its own area. On the ground floor, there are brand- new radio studios where Qmusic and JOE can produce their live programmes. There are also four podcasting studios, two workout spaces, two restaurants and a kiosk, as well an event space that will be open to outside visitors, for instance when Qmusic or JOE invites an artist to perform.”

One of the world’s largest
hybrid timber
office buildings
7,000
m3 timber
44,691
m2 gross surface area
The design has earned DPG Media the prestigious BREEAM Excellent rating, one of the highest certifications available. This makes Mediavaert a leading example when it comes to sustainability and energy consumption.
A roof with over
400
solar panels
7
floors and a two-storey basement car park
1
event space
2,000
colleagues
under one roof
2
restaurants
430
meters of walkway
around the building
2
workout spaces
4
radio studios
4
video podcasting studios
Maximum sustainability
“It was clear from the start that DPG Media wanted maximum sustainability and minimal climate impact. That’s a responsibility you have when you design a building this big. So we opted for a hybrid timber construction – 7,000 m3 of timber was used for the main load-bearing structure. We used timber wherever we could, only resorting to concrete and steel where necessary. Both the production process and transport of those two materials are responsible for a large share of global carbon emissions. Another great advantage of wood is that it stores carbon, which has a positive impact on the building’s environmental footprint.”
Rugged and soft
“Our assignment was to design a rugged building with a soft look. The softness is expressed through the use of lots of glass surfaces and flowing curves, which give the building a friendly feel, while the ceramic relief tiles in various shades of green and blue convey a sense of innovation and robustness. The building also has a dynamic shape: it’s not a single square structure, but three staggered sections with pitched roofs, connected by two atriums. Thanks to the wealth of greenery around the building and the landscape architect’s soft, rounded garden designs for the roof garden and terraces, there’s a green connection between the office and its environment as well. Employees who want to stretch their legs can go for a 430-metre stroll around the building through a raised garden, situated between the first and second floors.”

Do Janne Vermeulen
(46), ARCHITECT AND CO-FOUNDER OF TEAM V ARCHITECTURE


Open
“Almost the entire building is open, including all the newsrooms and departments, and the three core sections are connected by two large spiral staircases. Personally, I love the kaleidoscope of views you get in the atriums, where you keep seeing small fragments of floors and brands, with no single aspect dominating the frame. A variety of sound-absorbing materials were used to prevent the large open space from becoming a sound box. Meanwhile, the understated interior allows brands to express their indivi- duality and identity. Natural materials provide a sense of serenity, and the colour palette consists mainly of neutral tones such as white, grey and brown. But in other places, such as the stair- wells and the inside of the façade, the building’s rugged character asserts itself through the use of robust materials.”
Environment
“It didn’t take long to choose the location – the building in Amsterdam- Duivendrecht is on private land, right next to the current printing facility, where the car park used to be. It’s located on Duivendrechtsevaart in Amstel Business Park Zuid, a fairly typical business park, but one that’s changing fast. In the future, it will be a mixed-use urban area with new office developments and lots of green space. The aim is to eventually expand Amsterdam by integrating this business park into the city, so the building’s soft, flowing character is a step towards revitalising its surroundings.”